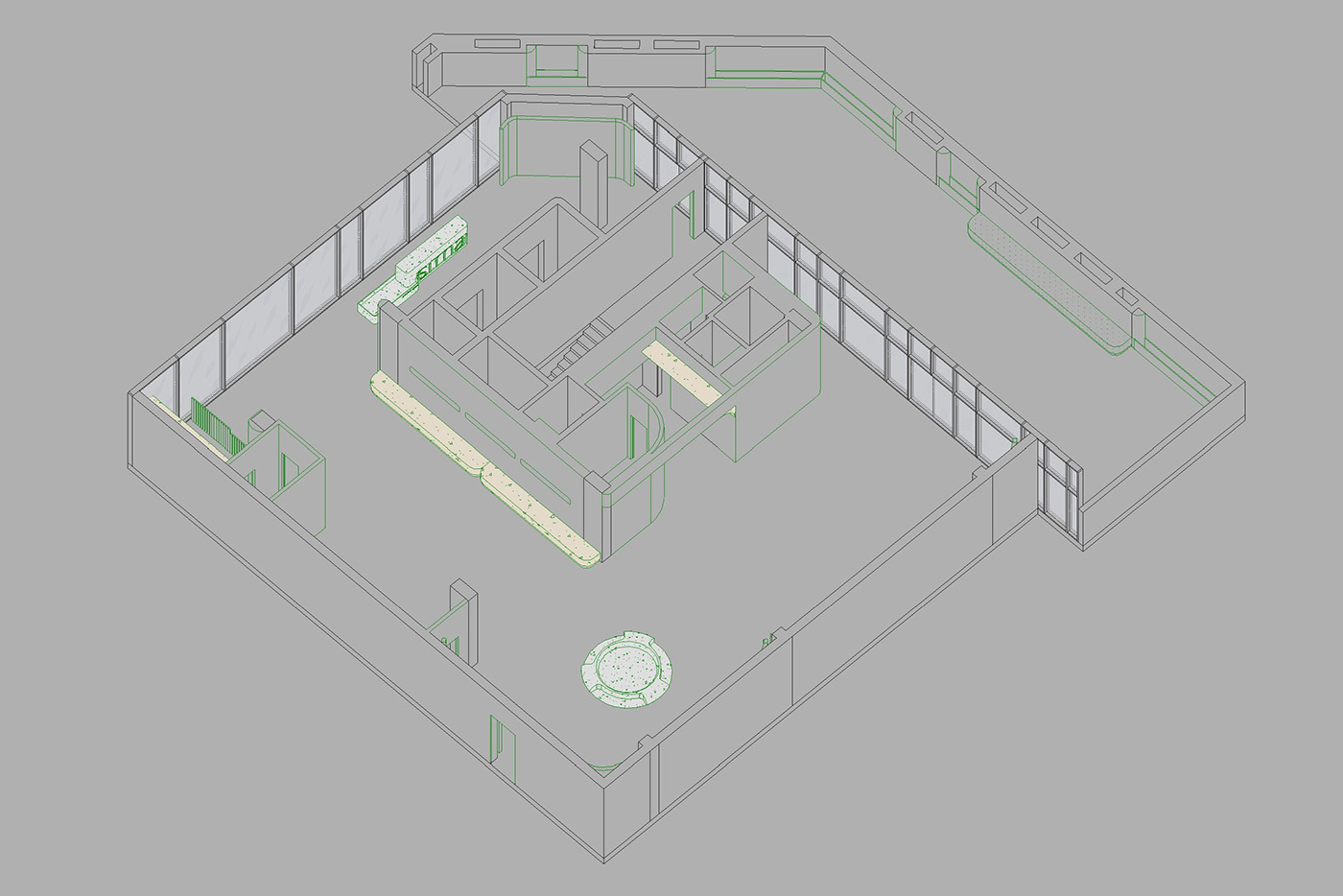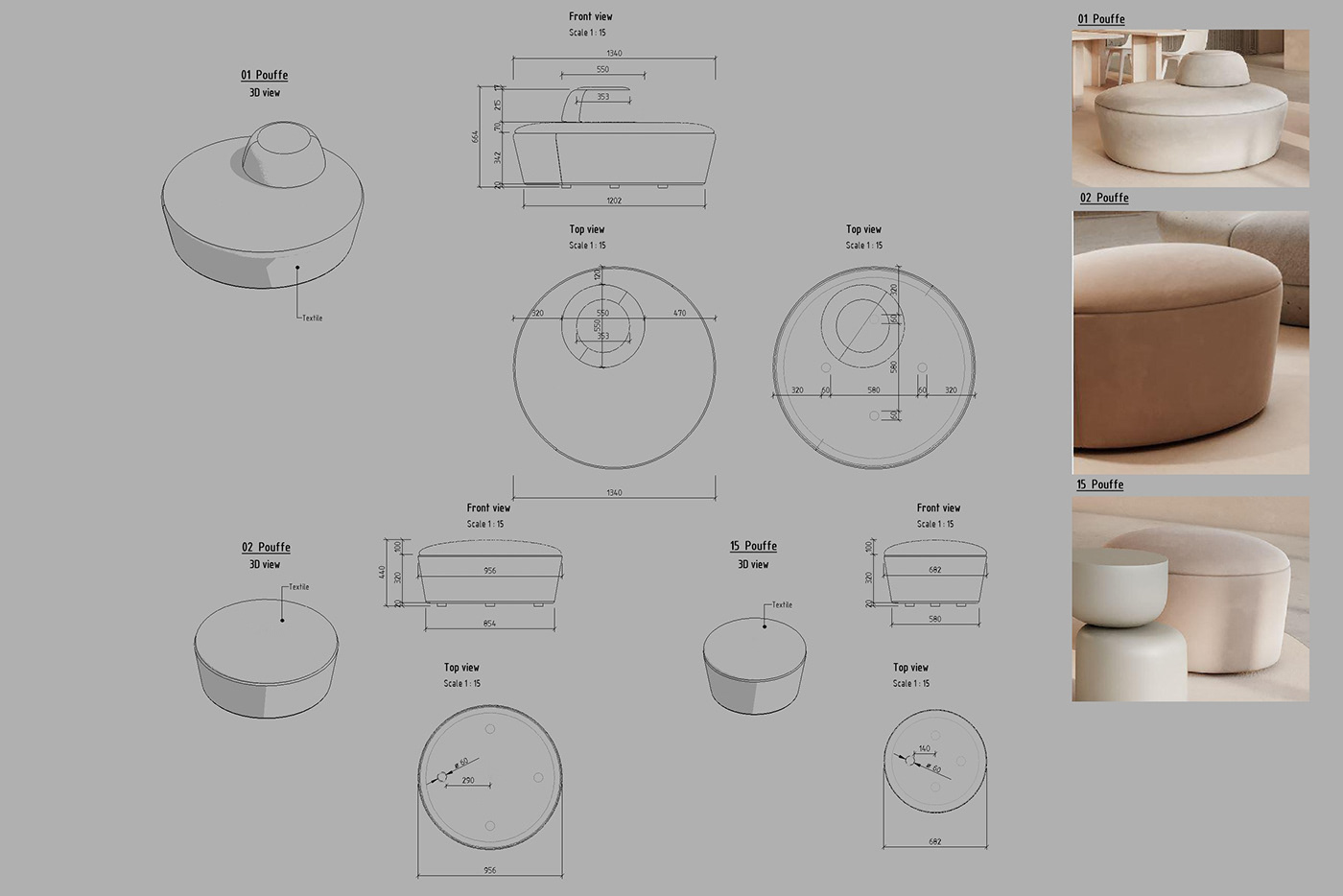Project code: lq457h
drawings pack for the interior design projects
drawings pack for the interior design projects
Location: Riyadh, Saudi Arabia
Year: 2022
Area: 457m2
Design by: LeQB Architects

Walls mounting plan

In this project, there were many elements that had to be manufactured immediately on the construction site. Therefore, in addition to the usual "Walls mounting plan", we decided to draw additional 3D diagrams for each of the elements
3D view

Element 1 - Registration desk



Element 2 - Concrete bench

Element 3 - Bar area


In addition, decorative niches were designed in the walls. The niches are lit with LED strips.


Also, we drew additional drawings for decorative elements on the walls.



I would like to pay special attention to custom-made furniture. These dimensions are indicated for the calculation of the cost.



